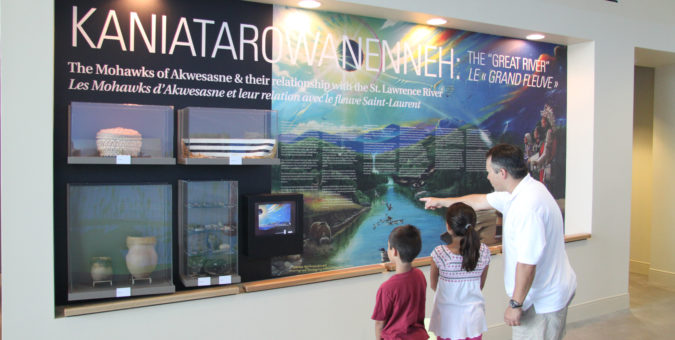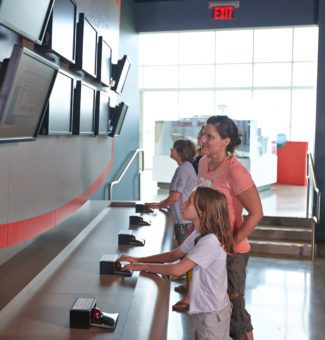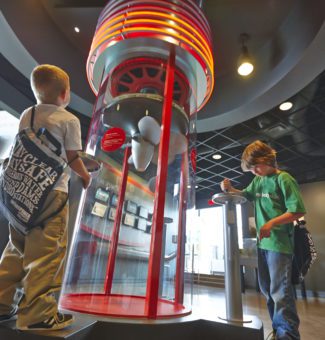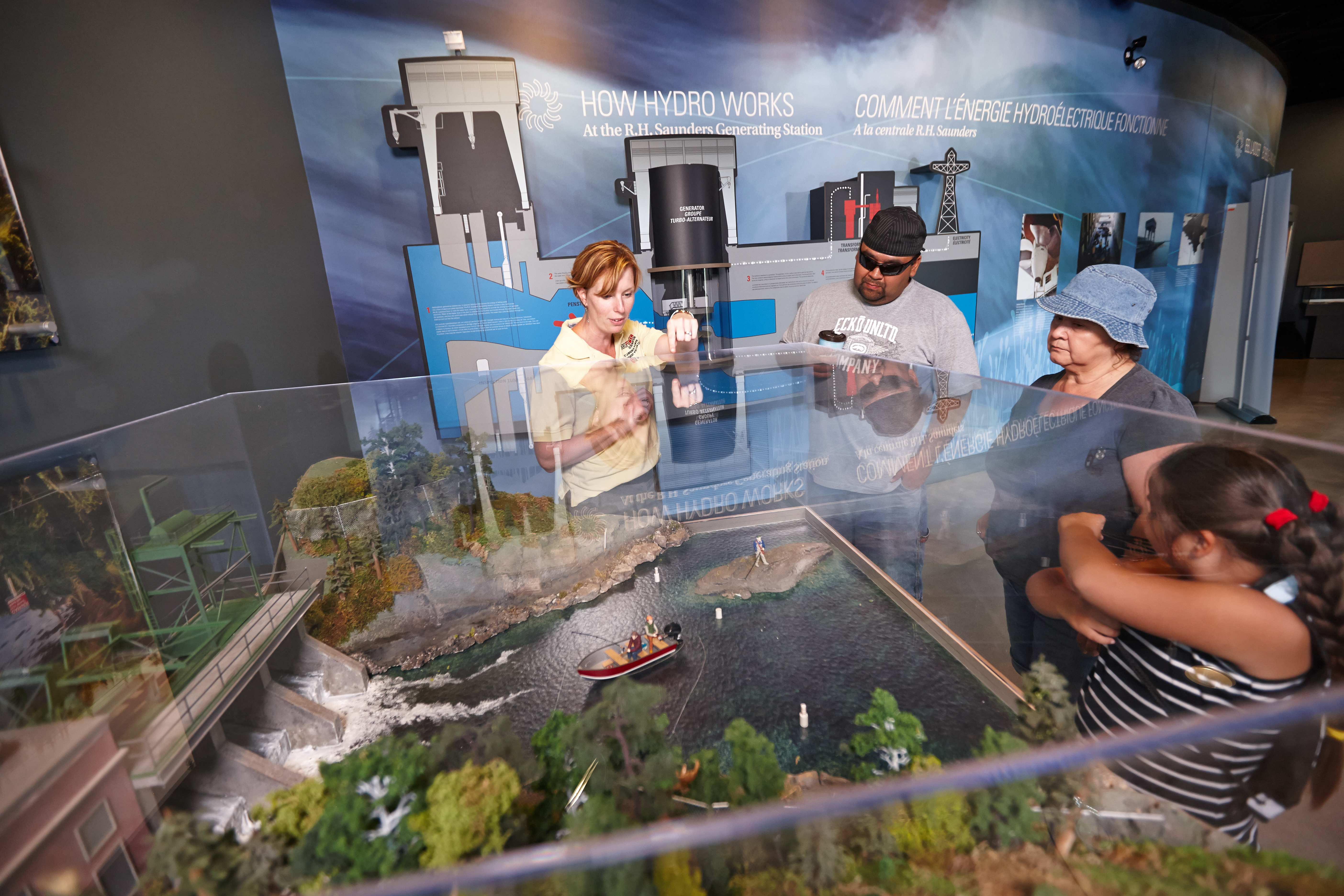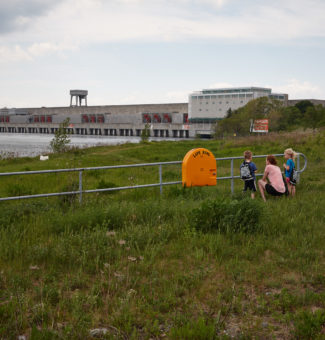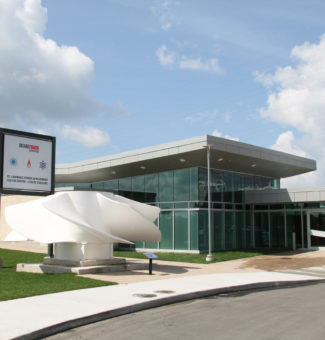Located on the banks of the St. Lawrence River, Ontario Power Generation's (OPG's) visitor centre showcases the history of the St. Lawrence Seaway and Power Project as well as the communities and people affected, and great biodiversity stories like the American Eel.
Come explore our exciting, informative and interactive displays that make our visitor centre a key tourist destination in the Cornwall area.
Upcoming events at the centre
No posts found.
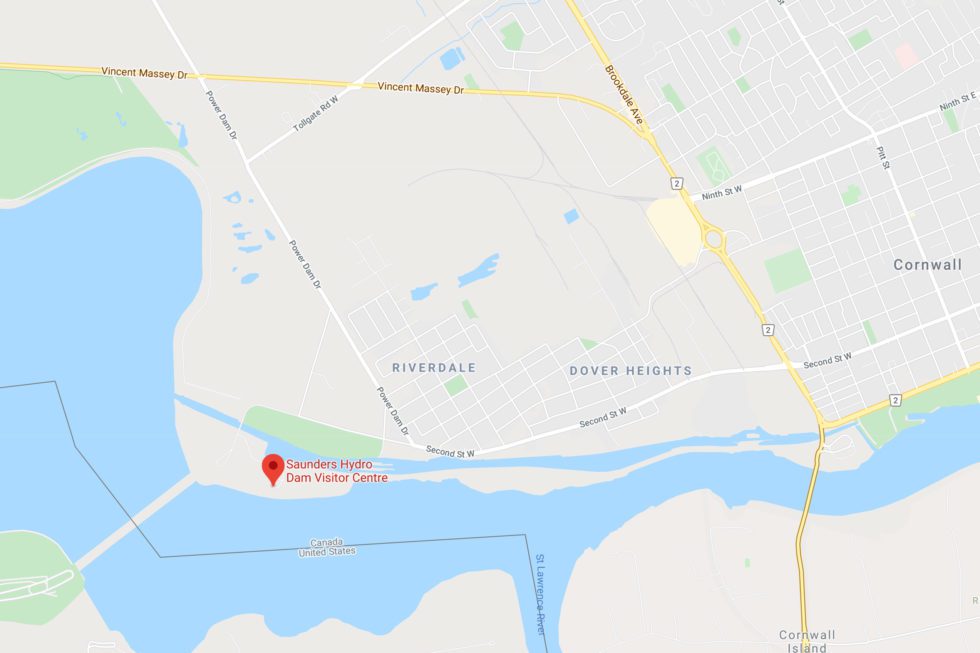
Hours and location
Closed for the 2023 public tourism season.
The centre will reopen in May 2024. If you would like to inquire about booking auditorium space, an educational tour, or schedule a large group tour, please contact us.
Saunders Hydro Dam Visitor Centre
2500B Second Street West
Cornwall, ON K6H 5R6
To speak with an OPG representative between October and May, please call 613-932-3072.
More info & room bookings
A few more things you should know about us.
Accessibility
Our visitor centres are equipped with many accessibility features as outlined on the table below. If you have questions about the availability of any features, please contact us.
Should any of these features become temporarily unavailable due to our service maintenance activities, we will post notice of these service disruptions here on this web page.
Visitor accessibility snapshot
Feature | Description | Status |
|---|---|---|
Parking |
| Available |
Exterior paths of travel |
| Available |
Curb ramps/depressed curbs |
| Available |
Entrances/exits |
| Available |
Stairs and stairwells |
| N/A |
Interior accessible routes |
| Available |
Elevating devices |
| N/A |
Washrooms |
| Available |
Controls and operating mechanisms |
| Available |
Assistive listening devices and acoustics |
| N/A |
Public address systems |
| Available |
Fire and life safety systems |
| Available |
Lighting |
| Available |
Signage and wayfinding |
| Available |
Assembly areas |
| Available |
Meeting and multi-purpose rooms |
| Available |
Cafeteria and dining facilities |
| N/A |
Outdoor public use eating areas |
| Available |
Kitchens and kitchenettes |
| N/A |
Elevated platforms or stages |
| N/A |
Subscribe and stay informed
Sign up to receive the latest news, project updates, and event information from OPG.
